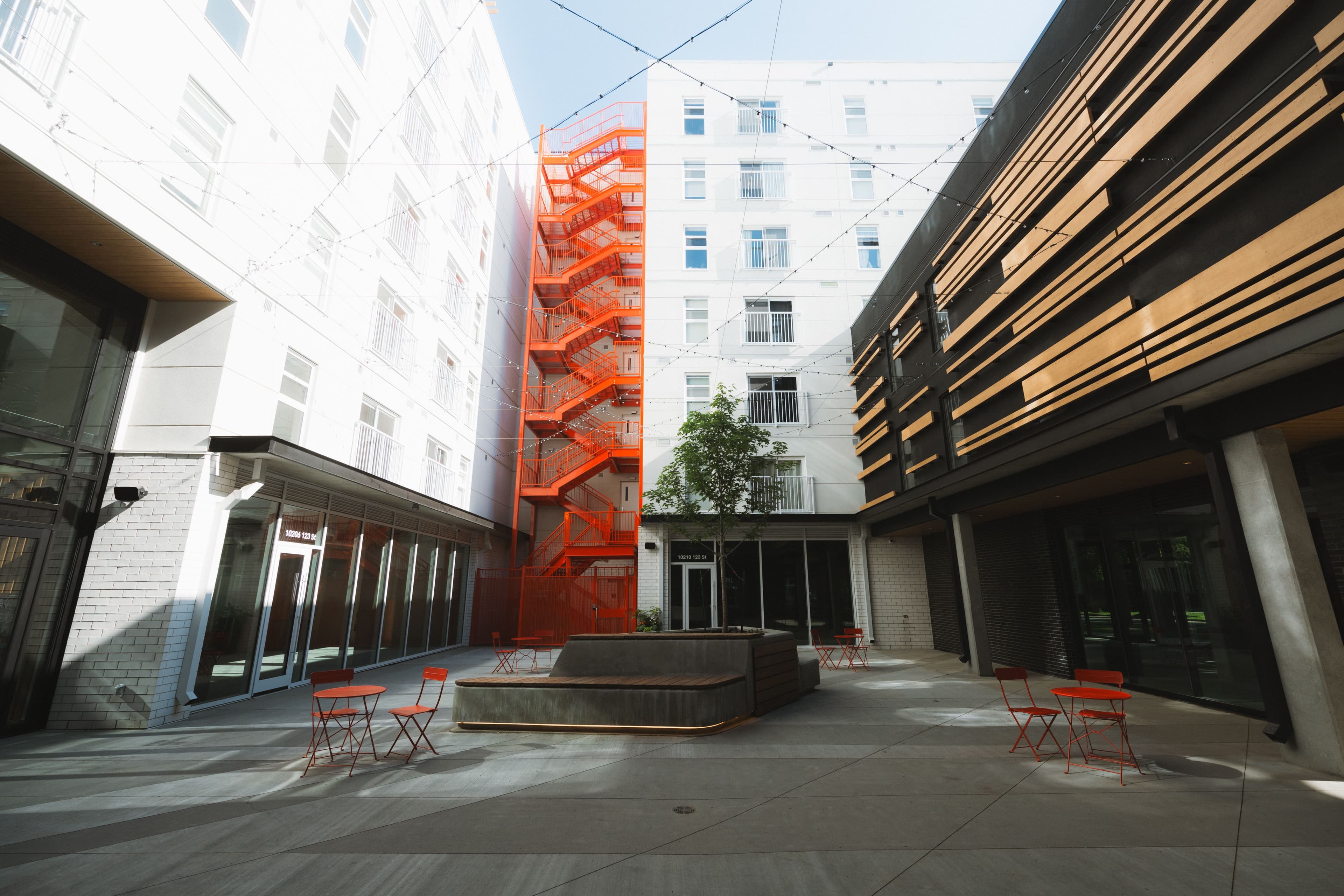Blending modern residential living with a curated retail experience, The Mercury Block stands at 7-storeys and surrounds a unique open-air public space courtyard.
With 163 units, this mixed-use purpose-built rental project with retail at grade, located at 10204 123 Street NW in Edmonton’s West Village takes inspiration from the element itself. The Mercury Block reflects the dynamic nature of the ever-evolving public realm.
These spaces will shift and change depending on commercial tenants, visual activation, and residents and visitors who populate the open spaces, curating intriguing and memorable experiences.
The Mercury Block was artfully designed by local Edmonton architect Hodgson Schilf Evans Architects. The project was rezoned in August 2021 and commenced construction in December 2021.
